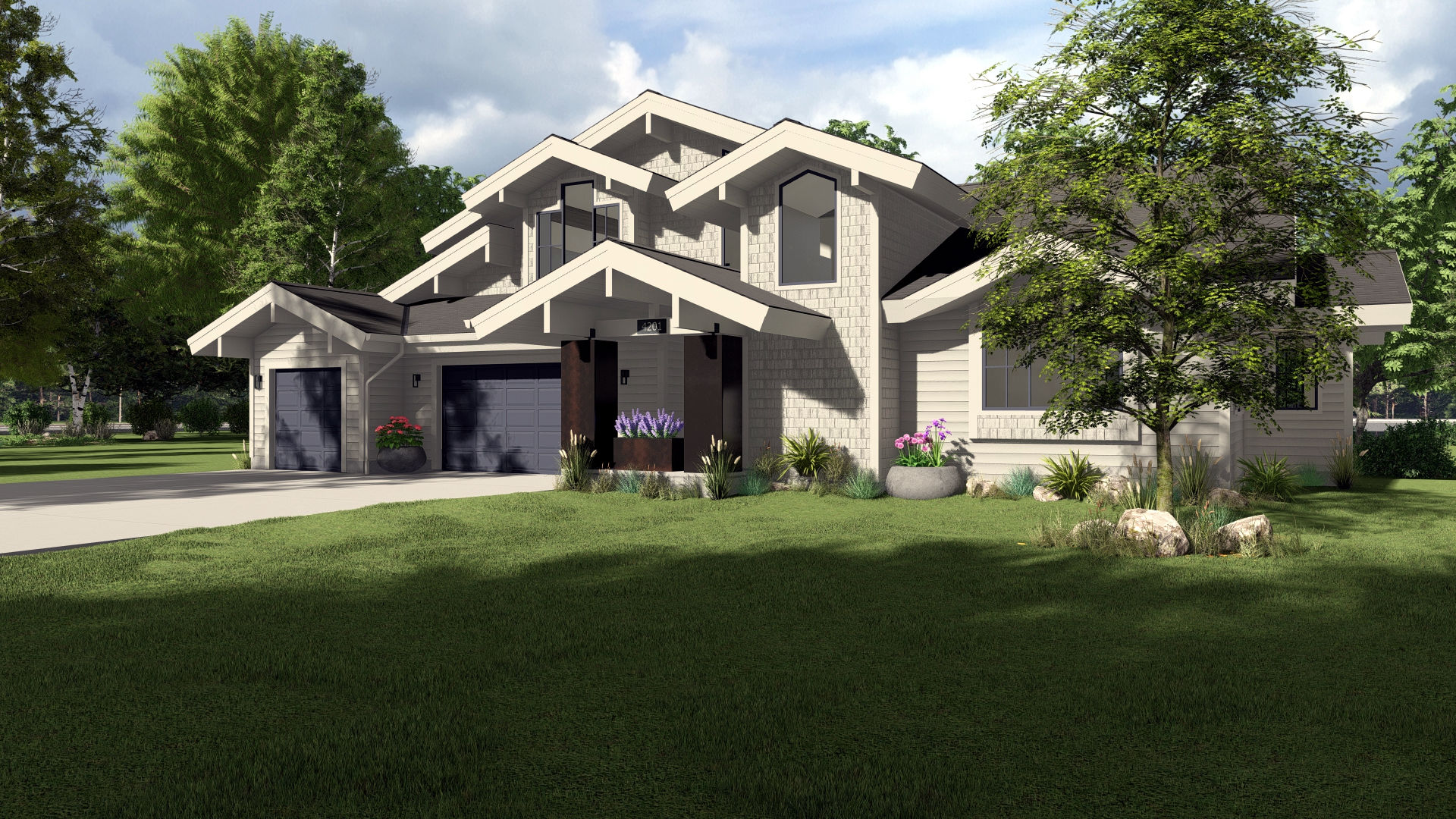

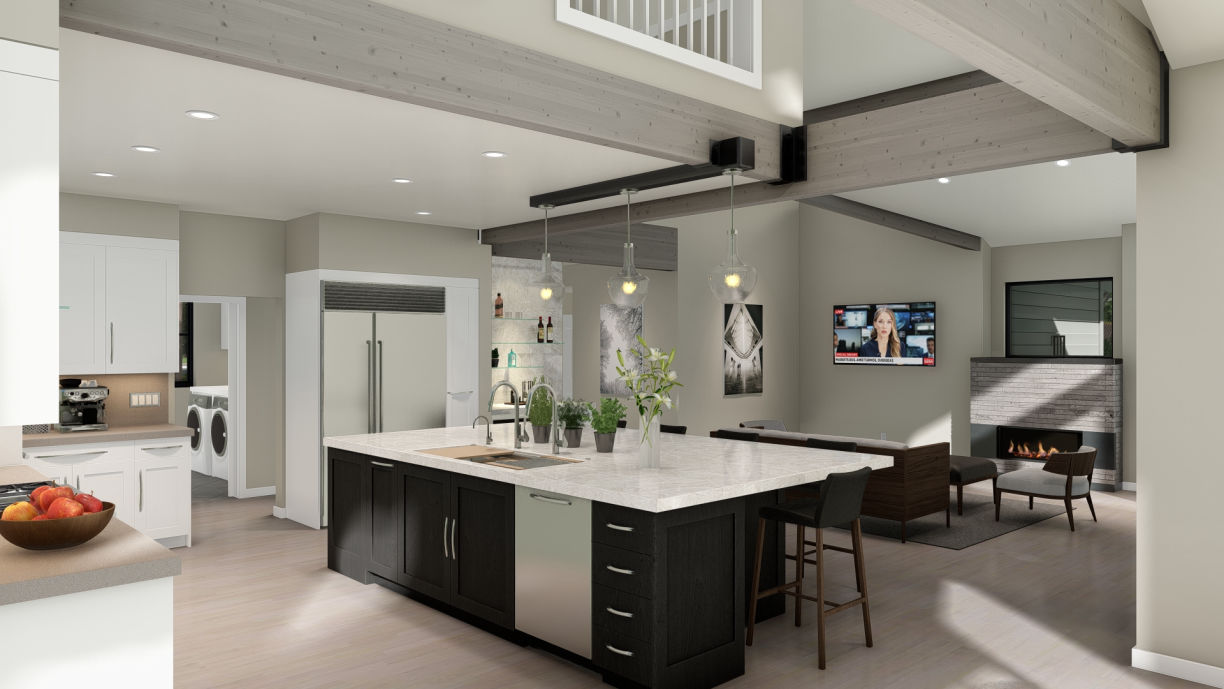
We opened up the kitchen by removing two peninsulas and a large pantry. Then we added a large island, an ample amount of wall cabinets, and a small bar. By doing this we created an open, inviting space that's ready to entertain.
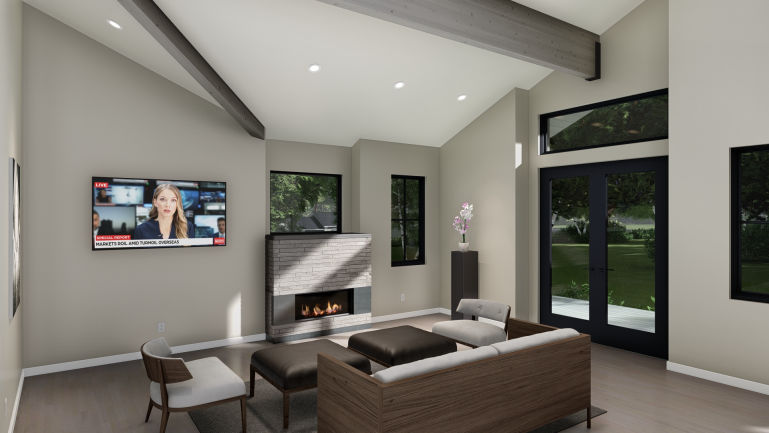
The existing access to the deck was two single doors divided by a column. We removed the column and added a large french door. We also removed an outdated fireplace with a flue that blocked the window view. Which we replaced with a clean modern fireplace.
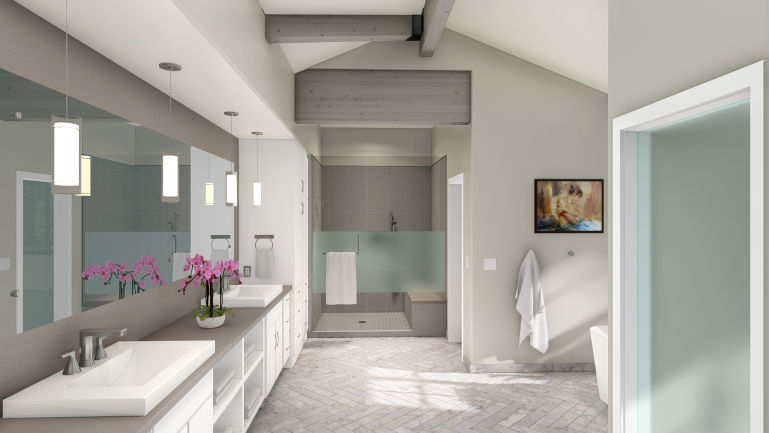
The existing bathroom had a confusing entrance with angled walls that created an odd-shaped shower. There was also a large built-in jetted tub and a vanity with a dividing peninsula. We gutted the bathroom and created a large, clean, elegant bathroom.
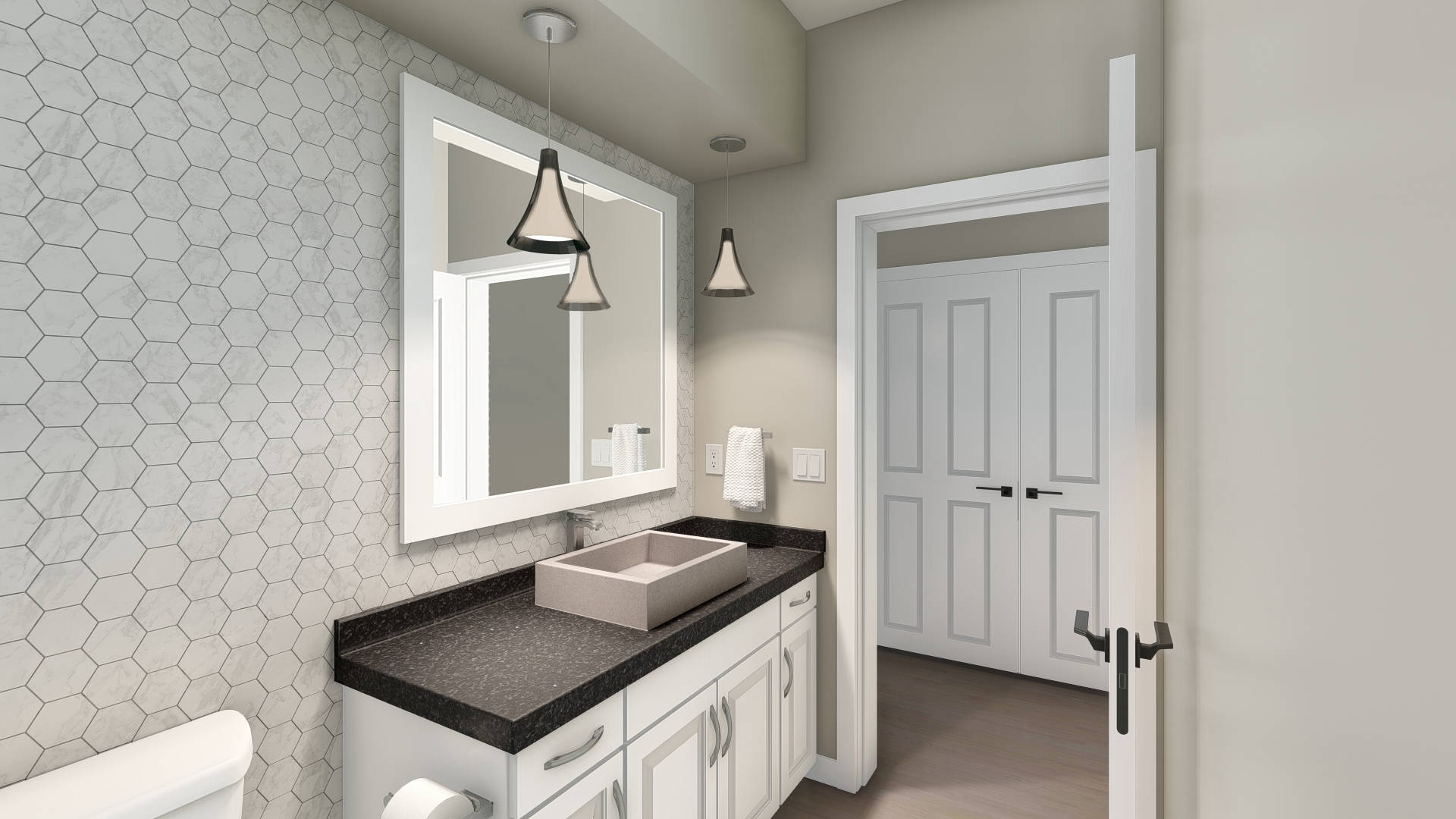
We were able to reuse the existing low vanity by adding a vessel sink. The vanity was also painted a given a new countertop. A single recessed can light was replaced with pendant lights. We also added a tile accent wall and replaced an outdated stone floor with a wood floor.
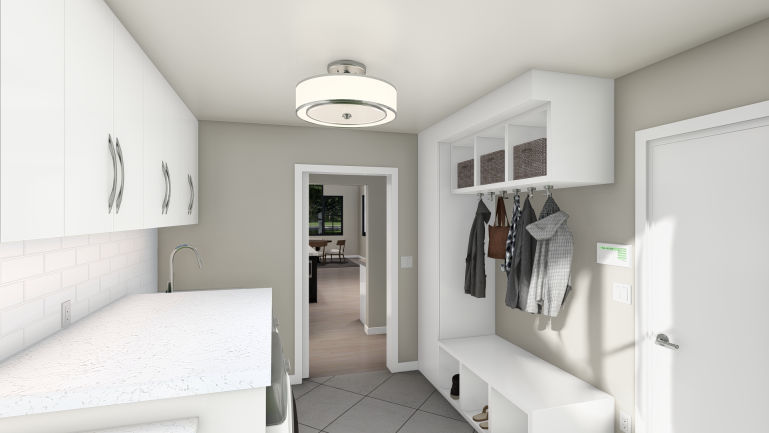
The existing laundry room had a top loading washer & dryer. By replacing them with front loading units we were able to create more countertop space. We also created a mud room area by adding custom cabinets. Which created a broom closet, bench and storage area.
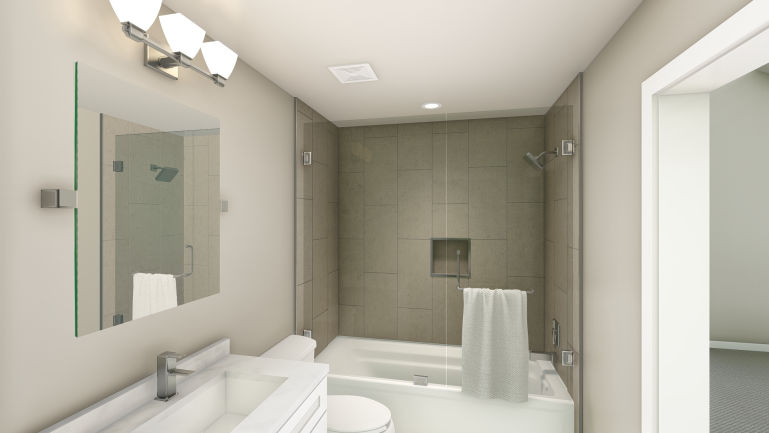
The existing fiberglass surround shower had a 60" bathtub with a 12" shelf. We replaced the shower with a 72" bathtub, a tile surround and frameless glass doors. The built-in vanity was replaced with a smaller stand alone vanity.
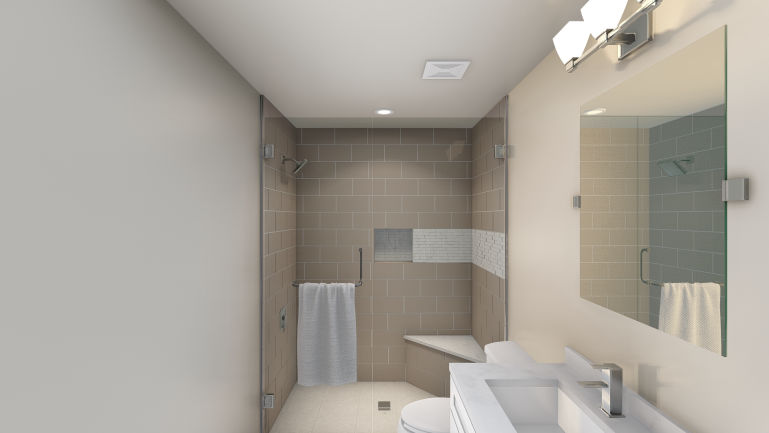
The existing fiberglass surround shower had a 60" bathtub with a 12" shelf. Since mobility can be an issue created a low curb shower with a bench. We generally suggest having a easy access shower on the main level.

The existing entrance of the home had outdated stone columns. We fastened steel panels to the existing stone which brought a touch of modern to the home.
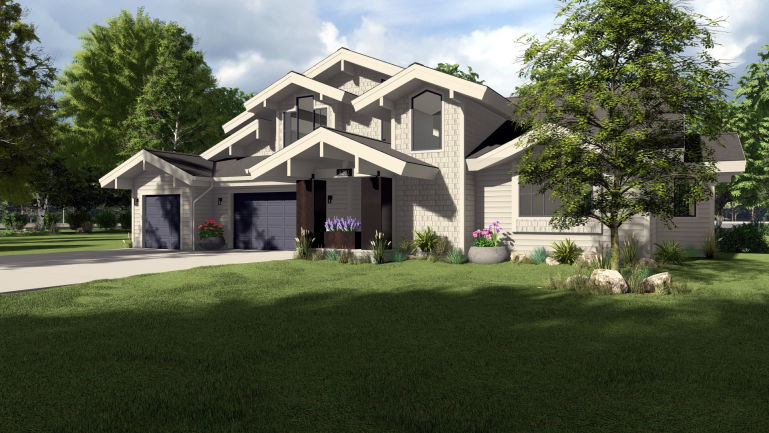
We updated the exterior by painting the bright green window cladding black with a special paint. The two tone green siding paint was replaced with a neutral color allowing the columns and dark paint to stand out.